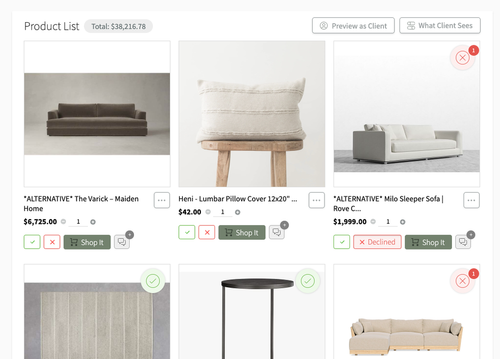Collaborative Design
Collaborative Design is just that; Collaborative. It’s a road map to help guide you towards a home you love. This service is available locally or virtually and is perfect for the DIYer.
I often hear from potential clients who are passionate about having a home they love, but aren't sure how to transform their space and are overwhelmed by the amount of options and inspiration available to them online. They want to work with a designer but need something between a simple consultation and a full-service design.
This package offers the same detailed planning, concept development, and personalized collaboration as our full-service design, but with the added flexibility of managing purchasing, installation, project management, and styling all on your own.
This design service works like a dream virtually (no matter where you are located) or for local projects.
Planning a remodel? I can select all finishes for the project as well as space planning and elevations, providing everything needed for your contractor and tradespeople to bring it to life.
-

DESIGN CONCEPT
The pretty stuff! This demonstrates everything will jive together so you can see how materials, colors, existing and new pieces will all complement one another to achieve our end goal.
-

DRAWINGS
Floor plans, Elevations and/or 3D renderings all play a role in the design process in order to help visualize the cohesivity of all pieces.
*Note: Not every project warrants each of these types of drawings.
-

SHOPPING LIST
A detailed sheet (available in our handy Design Files platform and also PDF format) with clickable links taking you directly to the online retailers site for purchase, or a guide to local suppliers if it’s a construction project.
-

FINAL PACKAGE
For a furnishing project, details such as where and how to hang things or how to properly place a rug will be laid out so you can bring your dream space to life! For construction projects, you’ll receive a spec packet for your contractor so they can order product and implement the design.

